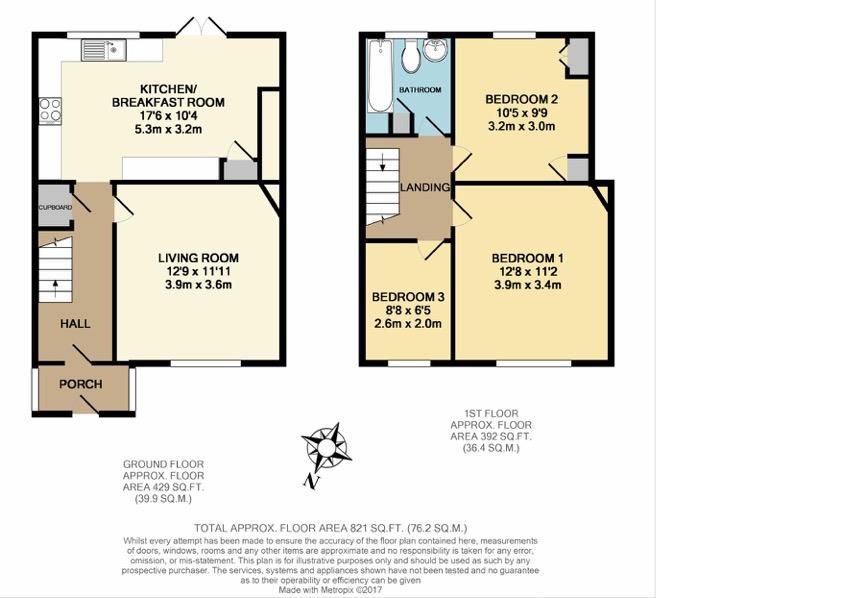- 3 bedrooms
- Spacious kitchen/dining room
- Immaculately presented
- Fantastic location
- Modern fitted bathroom
- Garden
- Off street parking for 2 cars
- 0.25 miles to Dunton Green Railway Station
- No onward chain
SOLD BY FLYING FISH PROPERTIES With off street parking for two cars the smartly painted exterior invites you into a substantial enclosed porch with plenty of space for coats and shoes. It's fully glazed internal door opens into the broad light hallway with the fresh cream walls and caramel carpeting being mirrored throughout the home.
A door to the right takes you into the wide reception room with its large window overlooking the quiet street and flooding the space with light. The room is generously sized and big enough for furniture and large family sofas to relax in at the end of long busy days.
At the end of the hall the well-designed kitchen has plenty of room for a large family dining table to be placed in front of the double glass doors revealing lovely views of the garden. The streamlined kitchen offers an abundance of cabinetry, counter space and integrated appliances including a double oven, 6 ring gas hob and extractor, dishwasher, washing machine and fridge/freezer.
Up the stairs to the first floor the family bathroom is on the left with its modern white suite, shower over bath and heated towel rail to complete the luxury feel.
A large double bedroom with two fitted wardrobes overlooks the garden at the rear. The master bedroom is generously sized with a large window overlooking the street making it wonderfully light. A third single bedroom, perfect as a large nursery completes the house.
The garden has been cleverly designed to offer a high level of privacy with a paved terrace perfect for alfresco dining and entertaining and a large lawned area for the kids to play happily on.
The design, light and space of this immaculate home make it perfect for modern family living. A must see!
Entrance porch with part opaque glazed front door, front and side opaque glazed windows, wooden fitted seating box, plenty of space for buggies, coats and shoes and to opaque fully glazed door, which opens to:
Entrance hall: with radiator, under stairs storage and doors to:
Living Room: 12'4 x 11'10' Double glazed front aspect bay window with views of the street and radiator.
Kitchen/Dining Room: 17'8 x 10'8' Double glazed rear aspect window, double glazed French doors onto the patio area, double oven, 6 ring gas hob and extractor, sink and drainer, integrated appliances: dishwasher and washing machine and free standing fridge freezer, tiled floor and radiator. The kitchen has plenty of worktop space and a good selection of eye and base level units.
Stairs up to first floor with loft access and doors to:
Bathroom: 7'0 x 6'5' Double glazed opaque rear aspect window, panel enclosed bath with shower over, wall hung wash basin, low level WC, heated towel rail, partially tiled walls and laminate wooden flooring.
Master Bedroom: 12'1 x 11' Double glazed triple front aspect window with views of the street and radiator.
Bedroom 2: 10'8 x 9'9' Double glazed rear aspect window overlooking the garden, single fitted wardrobe, double fitted wardrobe and radiator.
Bedroom 3: 8'4 x 6'5' Double glazed front aspect window overlooking the street and radiator.
Outside: tarmac area to the front of the property with off street parking for two cars. Landscaped garden to the rear of the house laid mostly to lawn with some mature shrubs and trees, paved terraced area and wooden shed.
General:
Local authority: Sevenoaks District Council
Council tax: Band D
EPC: D (61)
Notice
Please note we have not tested any apparatus, fixtures, fittings, or services. Interested parties must undertake their own investigation into the working order of these items. All measurements are approximate and photographs provided for guidance only.
